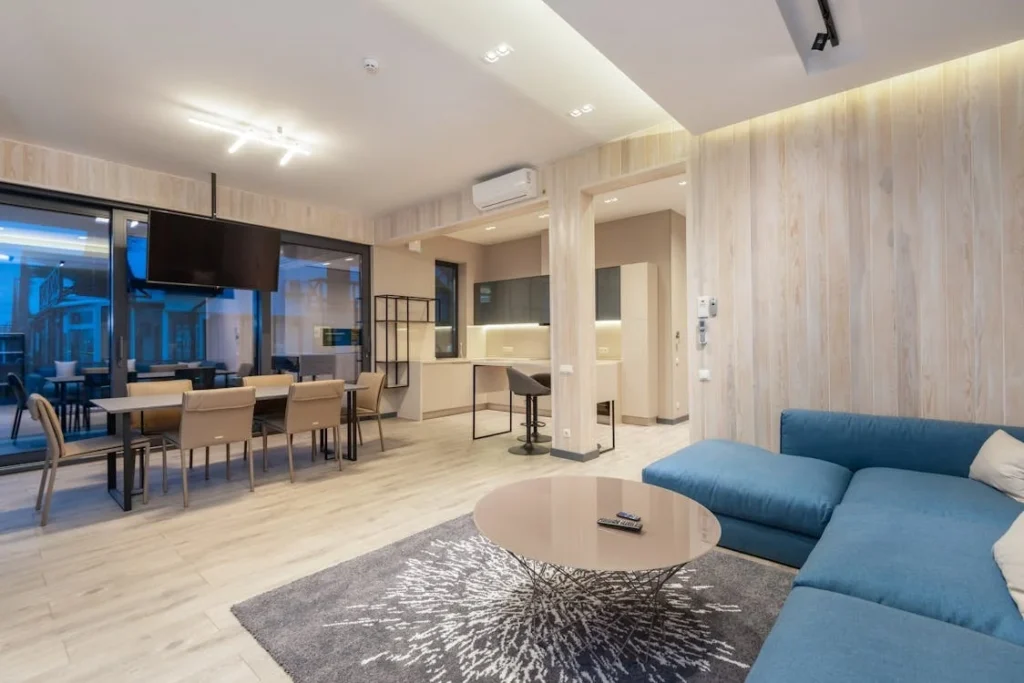Open floor plans are great for creating a spacious, airy feel but can sometimes make a room too wide open. If you want to make your space more functional, breaking it into distinct zones is the way to go. Establishing zones makes it easier to distinguish distinct spaces without sacrificing the open sense, whether it’s a designated dining area or a cozy reading nook.
Below, we’ll explore simple ways to break up a large space, from furniture arrangement to clever lighting, so you can enjoy both space and style in one.
Add Partial Walls or Room Dividers
If you have a large, open floor plan, adding partial walls or room dividers can be a simple way to create distinct zones without closing the space completely. These dividers can help define areas like a cosy reading nook, a home office, or a dining space, making your home feel more organised and functional.
Partial walls don’t have to be towering or solid. Lower walls or open shelving can create separation while still allowing light and air to flow through. You can also use glass, wood, or plants to add visual appeal while breaking up the space. It’s all about finding a balance that works for you.
Room dividers can also be flexible. When needed, you can opt for sliding doors, curtains, or even a bookshelf to separate areas. These dividers can be moved or adjusted based on your needs, making them perfect for a dynamic living space.
If you’re unsure where to start, consider working with a designer to bring your vision to life. New Generation Homes, for example, can help you plan and incorporate partial walls or room dividers, ensuring your home is functional and stylish.
Use Furniture to Define Spaces
Using furniture to define spaces is one of the simplest and most effective ways to break up a large, open floor plan. Rather than adding walls or dividers, strategically placing furniture can create clear zones for different activities.
For example, a sofa can separate the living area from the dining space, while a bookshelf or console table can separate a home office from the rest of the room. The key is to think about the space’s flow and each area’s function. Choose pieces that help define each zone while maintaining an open, inviting atmosphere.
For instance, an area rug beneath the dining table can visually distinguish it from the rest of the space, while a comfy chair in a corner can create a cosy reading nook. This approach helps create structure and adds style to your space.
Incorporate Rugs for Visual Division
Incorporating rugs into your design is a simple yet effective way to create visual divisions in a large, open floor plan.
Rugs can help define specific zones like a living area, dining space, or reading nook without walls or dividers. Rug placement can improve both functionality and beauty by establishing visual boundaries that define places like dining rooms, living rooms, and reading nooks.
The key is to choose rugs that complement each other while creating distinct boundaries. You don’t need bold or contrasting patterns. Subtle changes in texture or colour can make a big difference. Rugs also add warmth and cosiness to the space, helping it feel more inviting and organised.
This approach is perfect for maintaining an open flow while giving each area its identity. It’s a great way to break up the space with minimal effort.
Utilise Different Lighting Styles
Lighting is one of the easiest and most effective ways to create zones in a large, open floor plan. Different lighting styles can help separate areas while adding warmth and ambience to your space. For example, a pendant light over the dining table clearly defines that area, while floor lamps beside a reading chair can create a cosy corner.
Track lighting is another great option. You can direct the beams over specific areas, like a kitchen island or a home office, highlighting those spaces without needing walls or dividers. Layering lighting, with overhead lights combined with task or accent lighting, helps give each zone its feel.
Various lighting techniques can create a flow that still feels organised and purposeful. It’s an easy, non-intrusive way to break up your space while maintaining a cohesive look.
Use Color to Differentiate Zones
Using colour is a great way to differentiate zones in a large, open floor plan. You can give areas without walls or dividers a sense of isolation by using a variety of hues.
For example, using contrasting colours to delineate spaces intended for different functions can be highly effective. Alternatively, you could add colour through accessories like throw pillows, rugs, or artwork, giving each area its personality.
You don’t need to go overboard with contrasting colours—subtle variations in tone or accent colours can still create a noticeable division. The goal is maintaining a cohesive flow while giving each zone a unique feel. Your open floor plan can feel organized, stylish, and functional with the right colour choices.
Making Open Spaces Work for You
Breaking up a large, open floor plan doesn’t have to be complicated. With a few strategic choices like using furniture, lighting, rugs, and colour—you can create functional, stylish zones that suit your lifestyle. It’s all about balancing space and design to make your home feel according to your preferences.
Enhance your living space with creative open floor plan ideas. Visit Homeformations for more expert tips on home design and organization.
